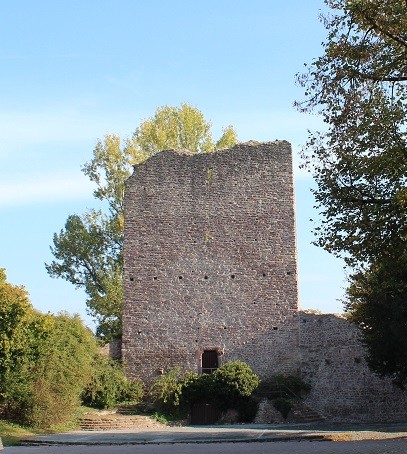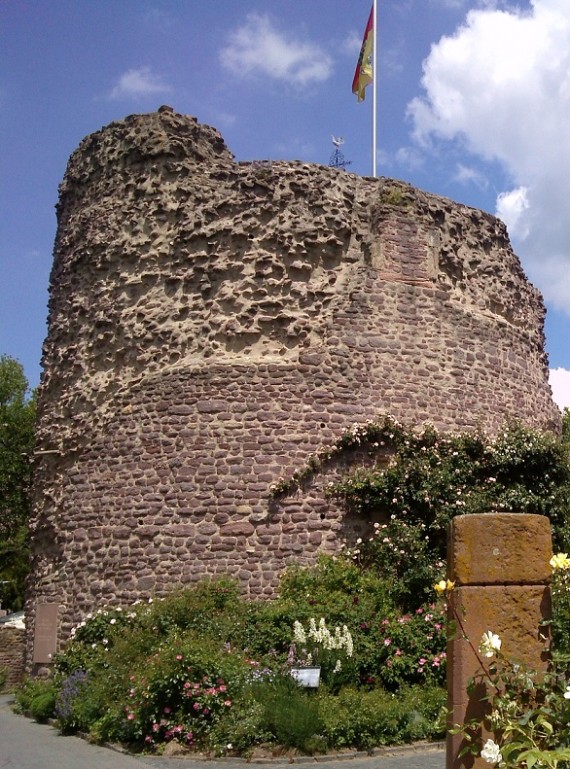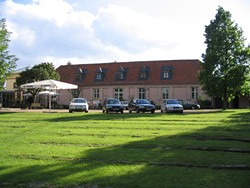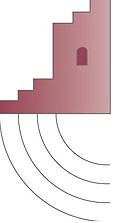The Castle Complex

The tower castle (die “Turmburg”)
The tower castle is the oldest visible building of the castle complex and was erected about 1080 (period of the “Salier”). It was the family home of the lords of Hagen and for about 100 years the seat of the stewards of the imperial hunting forest (“kaiserlicher Bannforst or Wildbann”)of Dreieich.
From the pond, parts of the cellar and the construction of the living quarters can still be seen .
The residential tower is one of the largest of its period, with an original height of 25m (5 floors), walls nearly 3m thick and a surface area of 12.5m x 13.2m. Tightly enclosed by surrounding walls, it dominated a 30m x 40m large island in the middle of the Hengstbachtal swamp.
About 1180, when the castle comlex was enlarged to become the “Reichsburg Hayn in der Dreieich”, the ancient tower castle was included, now used as a second keep instead of a residence.
In 1750, most of the tower castle collapsed, leaving only the 22m tall western wall. It is now used as a scenic backdrop to performances on the open air stage.

The keep (der “Bergfried”)
The keep (round tower) was built in 1180 when the castle complex was enlarged by the lords of Hagen-Münzenberg.
With a height of roughly 30m and a diameter of 14m it is considered one of the largest keeps to have been built in Germany. It served not only as a status symbol but also as protection of the castle and a shelter for the town’s inhabitants, as well as a storehouse, repository and dungeon.
During the years 1792-1793, the keep was taken down to its current height, with the stones being used elsewhere.
Today the former cellar of the round tower serves as a registry office, offering a romantic setting for couples to take their vows.
The great hall (der “Palas”)
At about the same time as the keep, the von Hagen-Münzenbergs erected the great hall (“Palas”) as a representative residential building. 100 years later, under the von Falkensteins, extensions to the east and to the south were made. The architectural concept of the palas shows similarities to a second Münzenberg Castle situated in the Wetterau region.
Even today, Romanesque and Gothic construction elements can be found, evidence of different rebuilding phases. The entrance is next to the keep, on the west side of the building. On the left, behind a door, there are the remains of a stone stair tower, once used to access the upper floor. A narrow passage leads to the former kitchen on the right, with a brick oven base and an adjoining pantry. Behind it, the large meeting or dining hall with its fireplace and remains of column bases forms the centre of the palas.
During the years 1792-1793, the outer walls of the complex were broken down and the stones reused. In 1802 the first parts of the walls collapsed.
Underneath the palas, there are spacious cellar vaults which can be rented for private events.
The castle church
Remains of earlier sacral buildings from the 11th century were found at the site of the present castle church.
The church in its present form was built between 1710 and 1718 to replace the earlier church which burnt down in 1669. Anyone who enters the church can read this inscription in the gable over the entrance:
“You, O Holy One and Protector of Sacred Sites, let this not be destroyed by fire without reason. And for those, who experienced the destruction of the earlier church, may He now hold his protecting hand over the new one.”
The inscription may hold an allusion to the destruction of the old church (Mr Weissbender, the village baker, had brought a footwarmer to the Sunday service at Christmas 1669. A piece of hot coal had fallen out and set the old building alight) or to the tiresome religious disputes between the Reformist Lords of Isenburg and the Lutheran population, which had held up the rebuilding.
The valuable Baroque organ dating from 1791 was made by the well known Stumm family of organ makers. Of the orginal interior, the pulpit made by the local carpenter Aron Seitz has been preserved.
Please click here for further information on the church parish.

The castle garden
The castle garden is the ancient centre of Hayn Castle and therefore also of Dreieichenhain.
Even in the times when the tower castle was errected, there was a two-storey hunting house, too. That was followed by various mediaeval residences and commercial buildings belonging to the various lords. Further excavations on site unearthed remains of the inner courtyard of the former Patershausen cloister, a small Latin school, a chapel for early prayers, a bake house and some pottery kilns, all from different periods.
The demesne (“Frohnhof”, i.e. the steward’s quarters and storage housing)
The demesne had its origins in the 12th century, when the staff’s quarters (“Hausmannenstadt”) were established outside the walls of the castle. It consisted of six buildings – the mansion with annex for the young noblemen, the barn, the cattle house, the stables, a kennel and a rectory.
On the behest of the emperor, a special type of hounds was bred and kept, the Bracke. Emperor Ludwig of Bavaria wrote in his “Dreieicher Wildbann” (i.e. rule book for the region of Dreieich): ‘If an emperor wants to go hunting in the Dreieich forest, he shall ride to the forester’s house in Hayn where he will find a white Bracke (=hound) with striped ears, on a silk cushion and on a silk lead. This dog he shall go hunting with’.
The only building preserved is the ancient house for young noblemen which is now a restaurant, called “Faselstall”, because for over 100 years the house had served as a “Faselstall”, i.e. a building where parish-owned male breeding animals were kept.
The demesne
The demesne had its origins in the 12th century, when the squire’s town was being established outside the walls of the castle. It consisted of six buildings – the mansion, a house for young noblemen, barton, a cattle house, stables, a kennel and a rectory.
On the behest of the emperor a special type of hunting dog was bred and kept, the Bracke breed. In Emperor Ludwig of Bavaria’s private hunting forest it was said: ‘If an emperor wants to hunt in the Dreieich private forest, he should ride to the forester’s house in Hayn and there he will find a white Bracke with striped ears, on a silk cushion with a silk lead, and with that dog he should search the forest’.
The only building still preserved today is the former house for young noblemen, the Faselstall restaurant is there now. (For over 100 years it served as a Faselstall, a building in which male breeding animals belonging to the parish were kept, hence its current name).
Translation: Gisela Bender
